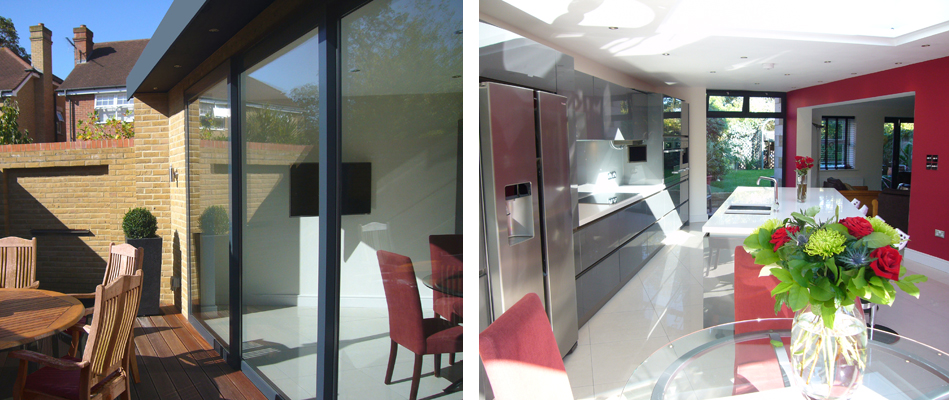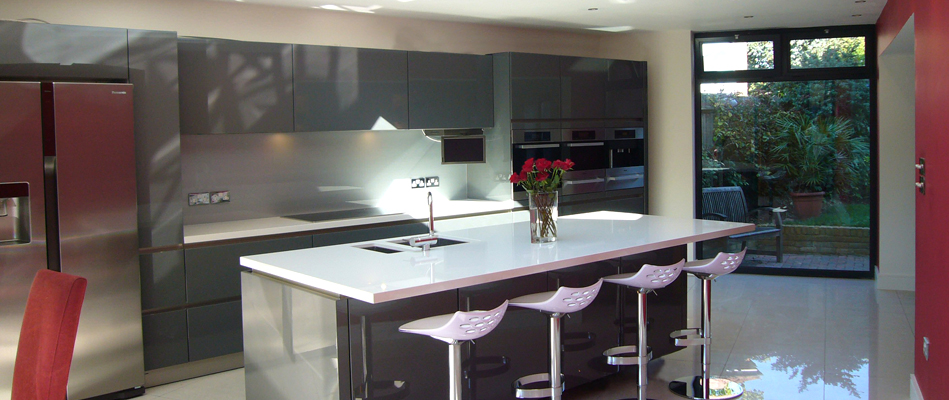This four bedroom three-storey townhouse is located within the Wandsworth Common Conservation Area. The existing house utilised the standard principle of living and kitchen areas being accommodated at first floor level, this being driven by the need to accommodate an integral garage at ground floor, thereby only leaving space for a study or bedroom at the rear of the ground floor. The owners of this end of terrace property, however realised that their side garden potentially allowed them space to bring living and kitchen areas down to ground floor level where they could enjoy direct connection to front and rear gardens.
The owners engaged 1st Architects to carry out the design of the project and to make an application to the local planning department. The resultant contemporary design is neat, ordered and respects the appearance of the existing surroundings of traditionally styled properties. The brickwork matches that of the main house to ensure a level of continuity of materials, despite the contemporary feel of the aluminium framed glazed full height doors to the front elevation of the extension. Daylight is further introduced into the extension by the incorporation of a stunning flat glass rooflight above the kitchen.
1st Architects designed the project, gained all local authority approvals including carrying out negotiation with the planning department, then compiled all production information.








