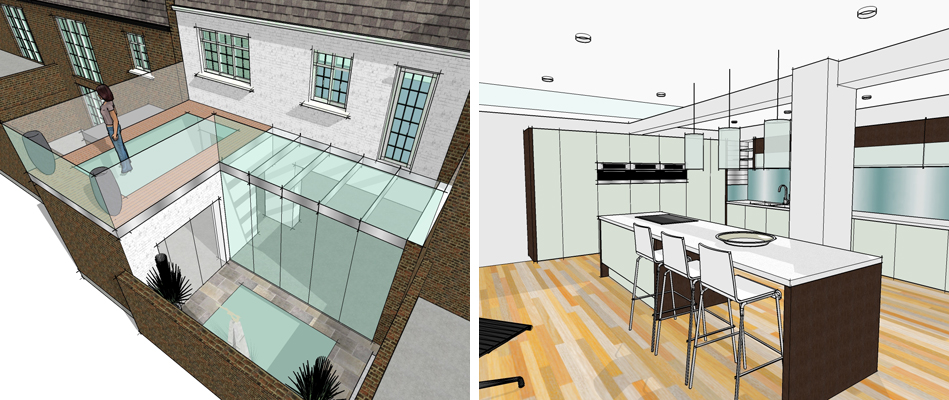This proposal is to reconfigure the mews type property and significantly extend the size by excavating beneath the existing rear courtyard garden. A “walk on” rooflight of structural glass will “lift” the quality of this space by bringing in natural daylight.
The proposed basement will accommodate kitchen and dining areas. A stunning glazed extension is proposed to the rear of the property and a roof terrace above a second walk on roof light inserted into the roof of the existing single storey rear addition.
The project is at concept stage.







