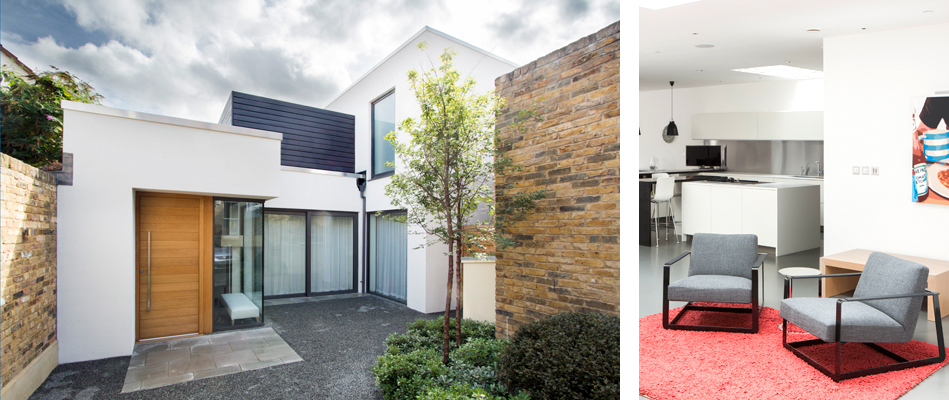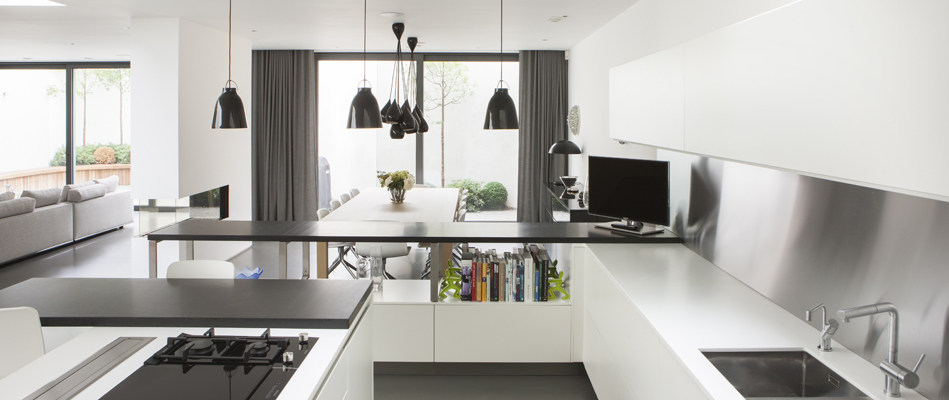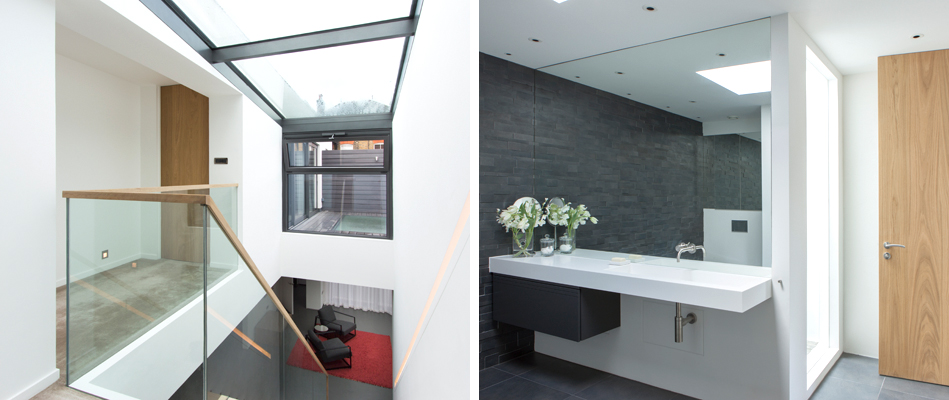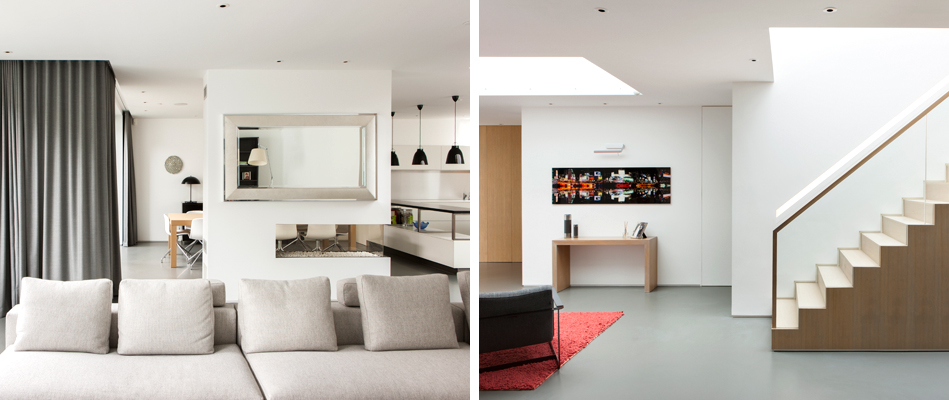This three bedroom, three bathroom, 320 sq.m house was built for a professional couple who had bought the site with the intention of creating this stunning home.
The clients had employed a design build contractor previously who had produced designs that were inadequate and then had ceased trading, so they then employed another architect. The clients finally came to us through our membership of the Association of Self Build Architects.
The site has boundary walls on three sides that had to be retained, and an entrance via an archway. No windows could be installed on the side of two of the boundary walls, so the success of the design depended upon providing sufficient daylight to the middle of the house at ground floor level. This is achieved in a number of ways. Firstly a central stair well with a glazed roof brings daylight into the middle of the house on both floors. A “walk on” rooflight forms the floor of the outside terrace on the first floor and brings daylight into the ground floor. Finally a two storey lightwell brings daylight down into the ground floor kitchen area as well as providing a secondary source of daylight for morning sunlight into the master bedroom and master bathroom.
The ground floor is open plan apart from a plant room, gym, office area, and utility room. The downstairs accommodation nonetheless consists of a series of distinct spaces dictated by the layout, the position of kitchen units, the feature fireplace position and staircase position. The result is a feeling of intimacy despite the free flowing circulation and well proportioned spaces.
The three bathrooms are each very different, each detailed by ourselves with a natural palette of materials and textures, all with good daylighting. Careful consideration had to be given to the proximity to neighbouring buildings at first floor level. A first floor roof terrace providing outside space to the master bedroom is enclosed by a timber privacy screen.
The house was constructed with a steel frame, necessary because of the open plan nature of the ground floor. A whole house heat recovery ventilation system is installed and a central vacuum system. Sustainable systems include a large Photovoltaic array incorporated into the actual roof finish itself and a large roof mounted solar water array. Heating is provided by an efficient gas boiler connected to the underfloor heating. The house has a good standard of insulation and airtightness with only five air changes per hour, minimising the heating load on the boiler.
The rear courtyard garden is visible through the house, even from the front of the ground floor living space, forming a contrasting backdrop to the architecture of the house interior. The front garden and parking area is completely private, only accessed through an automatic full height gate inserted into the arch. The front garden is also visible from various points throughout the ground floor of the house.
1st Architects designed the house and gained planning approval following extensive negotiations with the planning department. We then provided all construction drawings, tendered the project and administered the building contract until completion.










