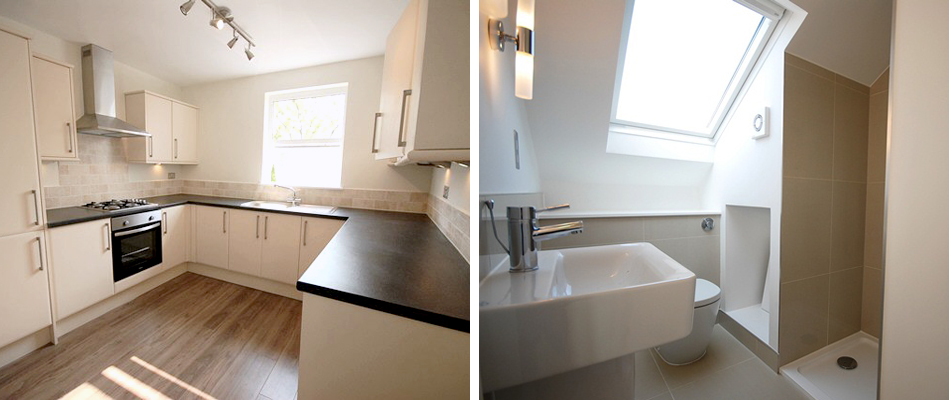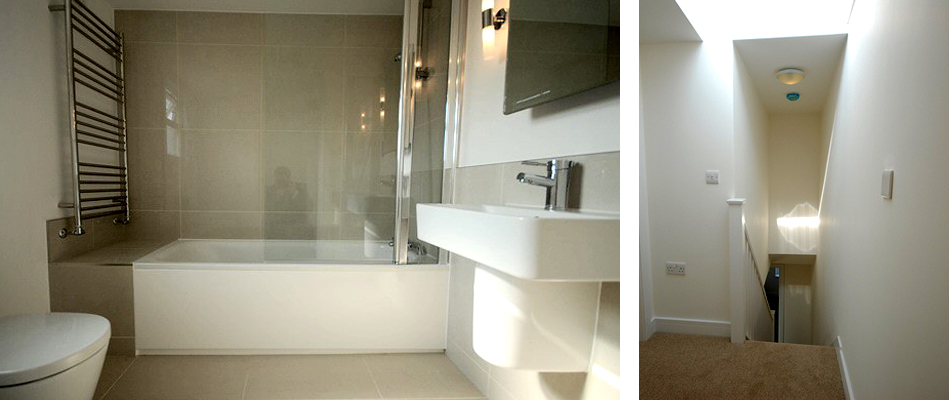The original property was a 115 sq.m. three bedroom house in a poor state of repair, with a large garden. The client wished to convert the property into flats so a phased approach was taken to the planning applications to utilise the lawful development rights that most house owners enjoy. These rights enabled a Certificate of Lawful Development to be gained for the installation of a 30 sq.m. garden building in the rear garden and for a large loft conversion, including a portion above the rear addition.
A phased approach similarly had to be taken to construction, the garden building and the loft conversion had to be substantially completed before work commenced to divide the property into flats. This was necessary for the development to be legal. Once this had been done, the planning approvals that had been sought for the conversion to flats and the rear extension could be implemented.
The loft conversion alone accommodates a double bedroom with “Juliette” type balcony and an ensuite shower/bathroom, as well as a full family bathroom accessed from the common landing. This accommodation, for the upper floor flat is supplemented by a further two bedrooms and living/kitchen/ dining room at first floor level.
The ground floor flat benefits from an extension to the side and the rear to create a two bedroom flat with a large living/kitchen/dining room that faces the rear garden, accessed through aluminium sliding, folding doors.
The property was stripped back to its bare walls during the build, the timber floors were removed and renewed, including the ground floor which was replaced with a solid floor incorporating underfloor heating.
The masonry chimney stacks were removed during the build and brickwork repaired. The garden building was designed to be as simple and quick to build as possible, whilst still retaining good integrity as usable building. The galvanised steel frame was installed on concrete mini-piles in two days. This foundation system resulted in minimum expense for the excavation and removal of soil from the site that result from more traditional foundation and slab design.
The garden building walls were constructed from timber panels incorporating thermal insulation and a breathable, yet water shedding membrane. The walls were finally clad in treated softwood. The roof of the garden building utilises commercial type composite insulated profiled metal cladding panels that when connected to the walls create a rigid shell. This is a very quick, and efficient method of construction that still provides a good degree durability and of comfort.
1st Architects designed the project, gained all local authority approvals including carrying out negotiation with the planning department, compiled production information, successfully tendered the project and administered the contract until completion.








