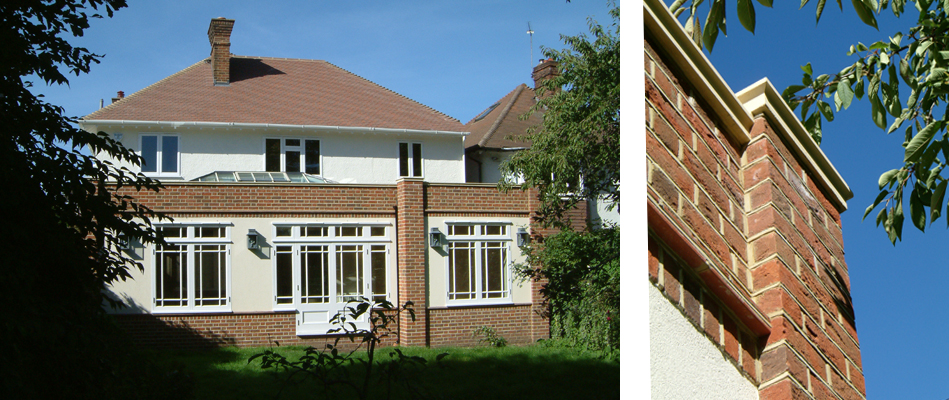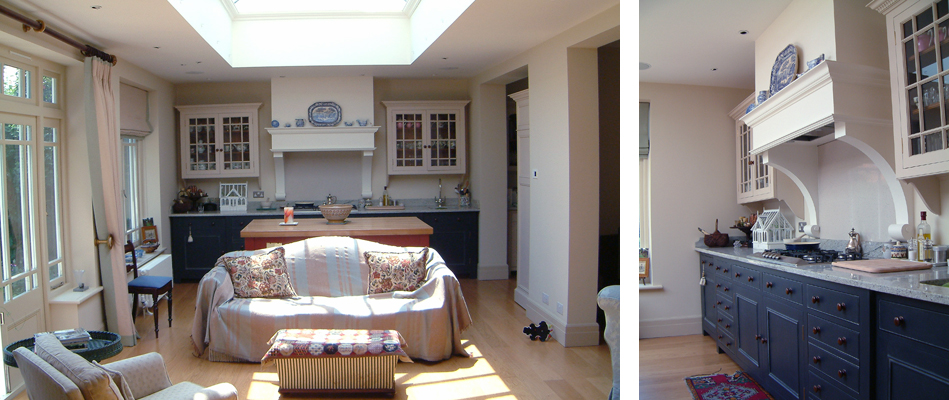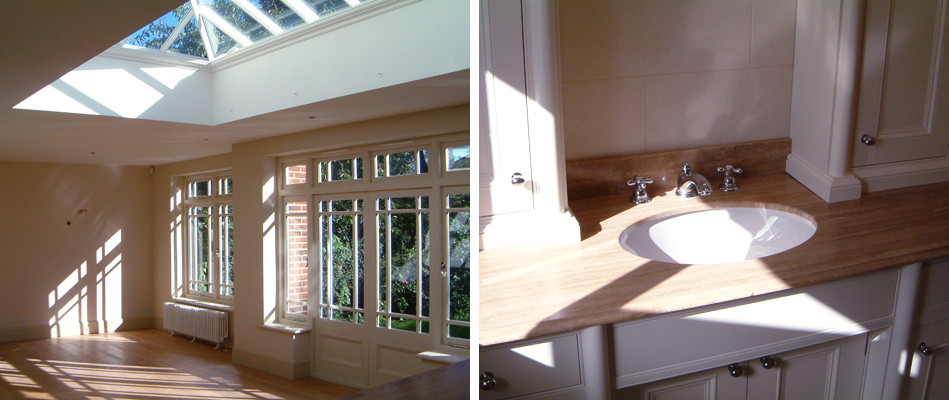The owner of this period property within a conservation area wished to create a large family home. They were keen to retain a traditional feel but with generous additional accommodation.
We added a two-storey side extension, full width rear extension, reorganised the interior and refurbished. The centre point of the large rear living area within the extension is the traditional timber roof lantern.
1st Architects designed the project, gained all local authority approvals including carrying out negotiation with the planning department, compiled production information, tendered the project and then managed the contract until completion.









