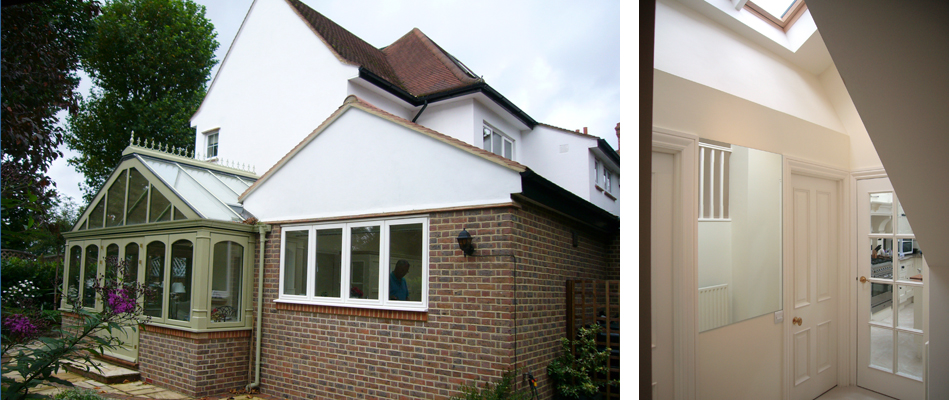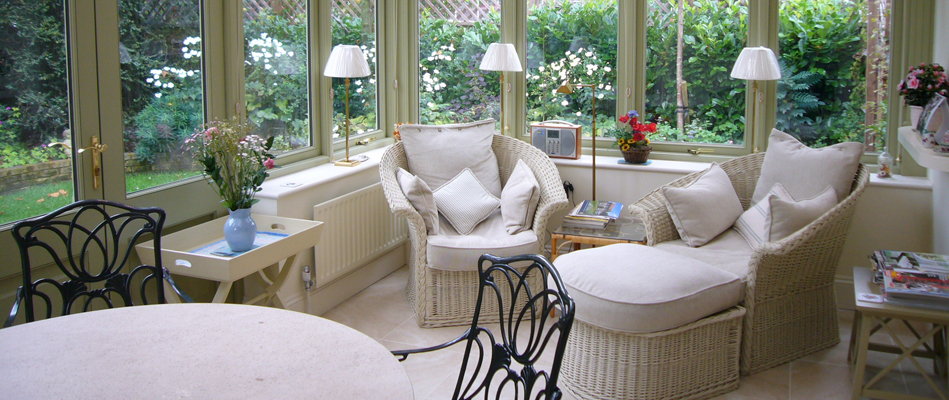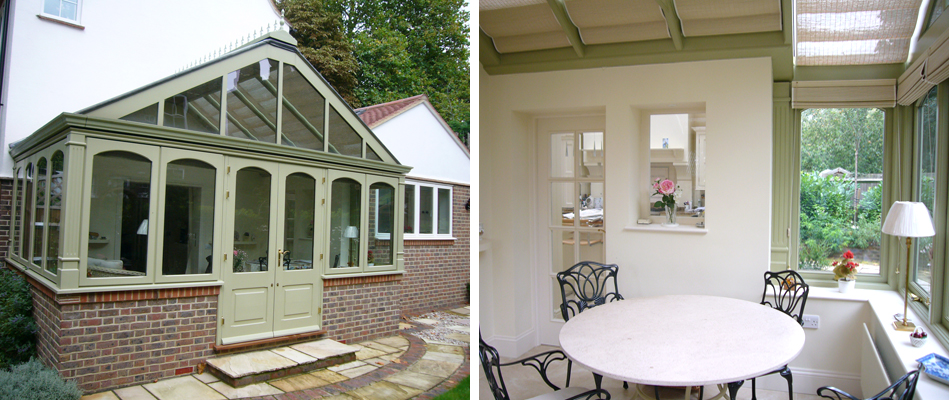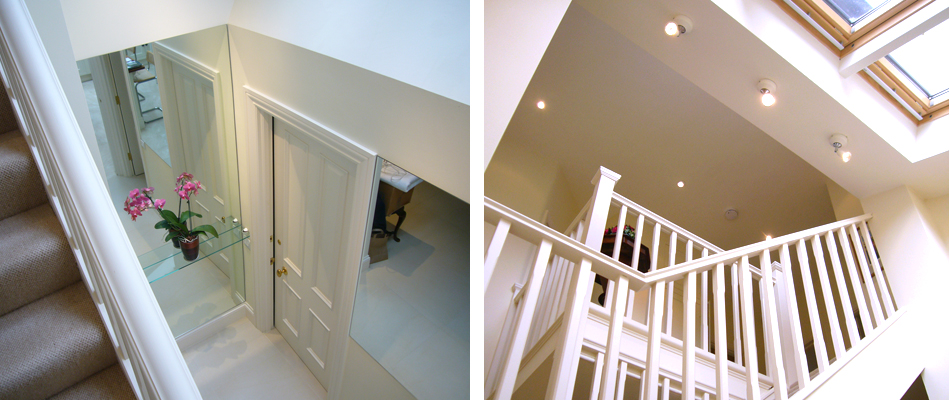This project is a part two storey and single storey side and rear extension to a period house. The owners wished to upgrade the home that they had occupied for many years.
In addition to the extensions, a bespoke hardwood conservatory was constructed and a full refurbishment of the rest of the house undertaken. A two storey opening was created in the rear wall of the property to create a double height “gallery” type staircase.
Roof mounted solar water heating was installed and a ventilation system with heat recovery was added to to the entire first floor. Wall insulation was fitted to the inside face of a number of external walls.
1st Architects designed the project, gained all local authority approvals including carrying out negotiation with the planning department, compiled production information, tendered the project and then managed the contract until completion.










