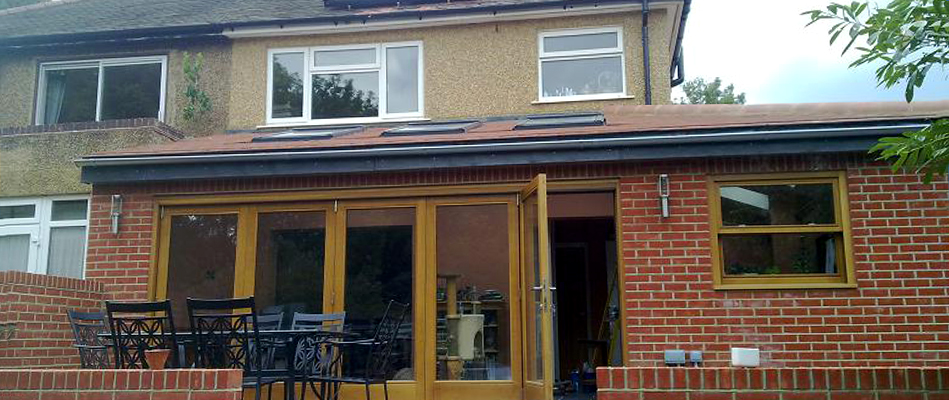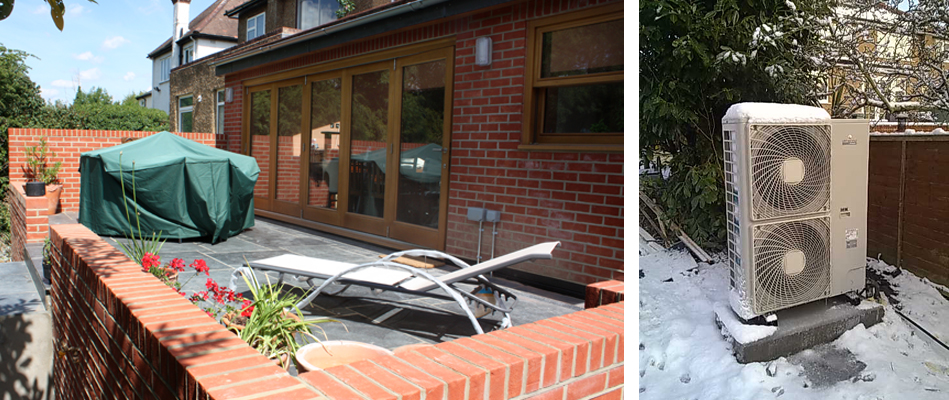For this property, we designed a single storey wrap around rear and side extension to accommodate a rear living, kitchen and dining area.
The corner of the existing house was removed at ground floor level and a steel post installed to support the first floor above. Timber sliding folding doors were installed to allow full enjoyment of a new raised patio area. Several roof lights also contribute to the light and airy feel that was required by the owners.
The high quality bright steel gutters and downpipes, lead cladding to the fascia, together with the timber and glazed doors combine to create a distinctive and high quality feel that bring character to the rear of the property.
An air source heat pump was installed in the rear garden that runs the underfloor heating in the extension and special low temperature radiators in other rooms. Roof mounted solar water heating collectors provide for a significant proportion of hot water requirements.
1st Architects designed the project, gained all local authority approvals including carrying out negotiation with the planning department, compiled production information, tendered the project and then managed the contract until completion.








