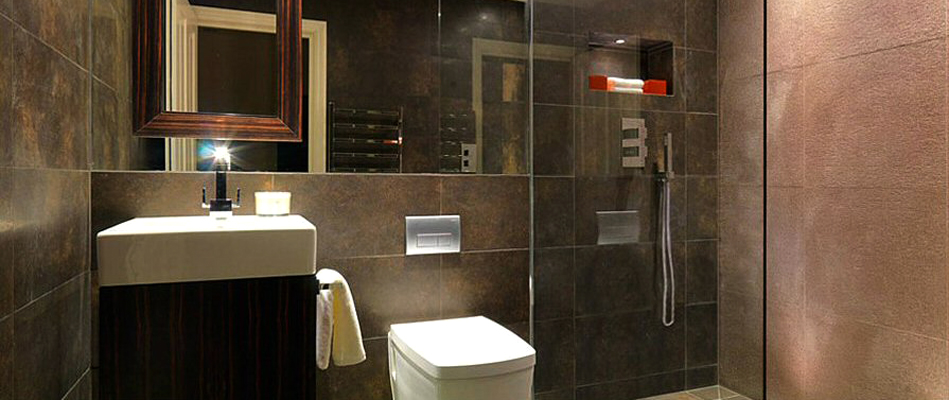The owners of this property had engaged a specialist basement contractor to construct a 107 sq.m basement below the original house. Once this “shell” was complete, 1st Architects were employed for architectural design and technical services. We also undertook a coordination role between the main contractor, interior designer, lighting designer, audio visual installer and all consultants.
The project was project managed by SDA Associates who we had worked with previously so they were confident in our abilities. We also worked collaborated closely with the client’s interior designers, Blanchard, to realise their vision.
A lighting designer was engaged by the client to design the lighting installation and we worked alongside them to coordinate the lighting with joinery and other ceiling and wall mounted equipment. A full installation of electrical, lighting, data, plumbing, heating and ventilation services was coordinated to ensure compatibility.
Specialist finishes included fabric wallpapers to some rooms. New bespoke fitted joinery was designed and fitted throughout, several pieces of joinery contained integrated lighting and audio visual equipment. The works included new high quality bathrooms and a cinema room with speakers integrated into the walls and ceiling.
1st Architects provided all construction information for the project and ensured that building regulations approvals were successfully gained.







