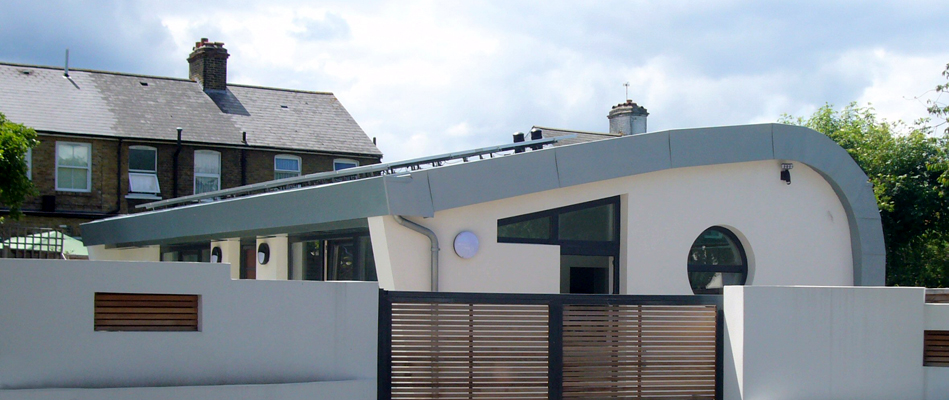This project is a four bedroom, three bathroom, Code 4 Eco House of 170 sq.m for a professional couple with a young family.
The site had been discarded by a developer who could not get the planning approval that they required.
The nature of the small site and planning restrictions dictated that much of the house would be built underground. Daylight was introduced into the basement by way the incorporation of two courtyards: these provide daylight and views to each of the four bedrooms that are below ground. There are also three bathrooms at this level.
The ground floor layout features an open plan kitchen and living area with vaulted curved ceiling, the living spaces have access to the garden areas that surround the house. The front door is approached over a bridge that sits over the basement corridor link.
The property is constructed from Insulated Concrete Formwork (ICF), even the basement walls themselves, with concrete prestressed plank floors. The basement is waterproofed using a drained membrane system with a pump and back up pump, this being the best way to ensure any water ingress is dealt with for the lifetime of the property.
The roof is a sweeping zinc clad curved form that contains a large array of photovoltaic and solar water panels. Heating is provided by an air source heat pump installation. The ICF construction provides a high level of airtightness and insulation with simple construction details.
1st Architects designed the house and gained planning approval following extensive negotiations with the planning department. They then provided all construction drawings, tendered the project and administered the building contract until completion.







