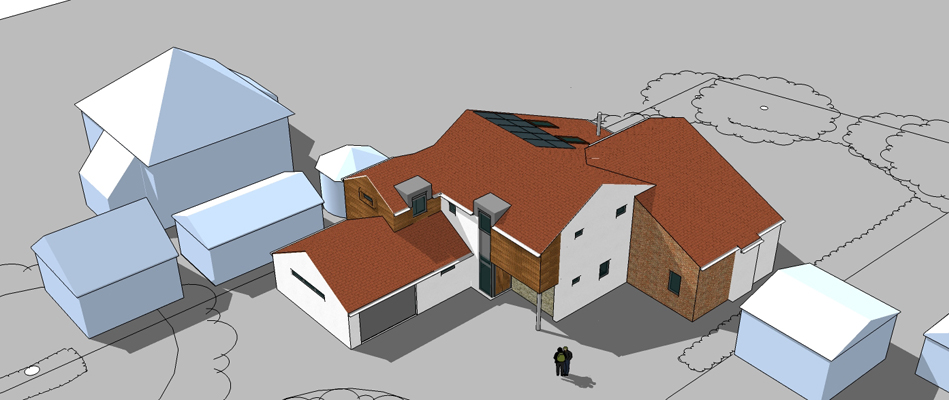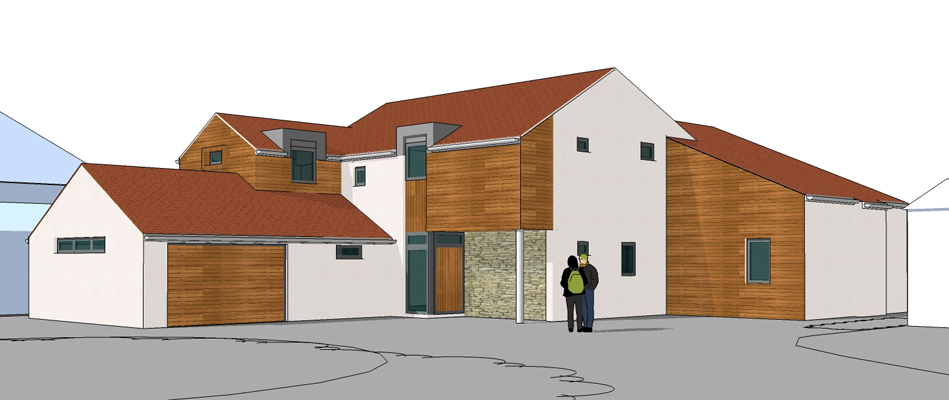This is a three bedroom, two bathroom 293 sq.m house designed for a retired couple. The site is within a suburban area, predominantly of bungalows in a cul de sac location.
The original bungalow property, now demolished, was only 130 sq.m in floor area. Our design brief included the incorporation of sustainable building systems, Photovoltaic panels, solar water heating, rainwater recycling and heat recovery ventilation. The house is to be heated with air source heat pumps connected to the underfloor heating system. The house structure and walls are to be constructed in Structural Insulated Panels (SIPS) an efficient way to build a high performing house, with good levels of airtightness, that will meet level 3 of the Code for Sustainable Homes.
1st Architects designed the house and gained planning approval following extensive negotiations with the planning department despite the proposed property being triple the size of the existing.








