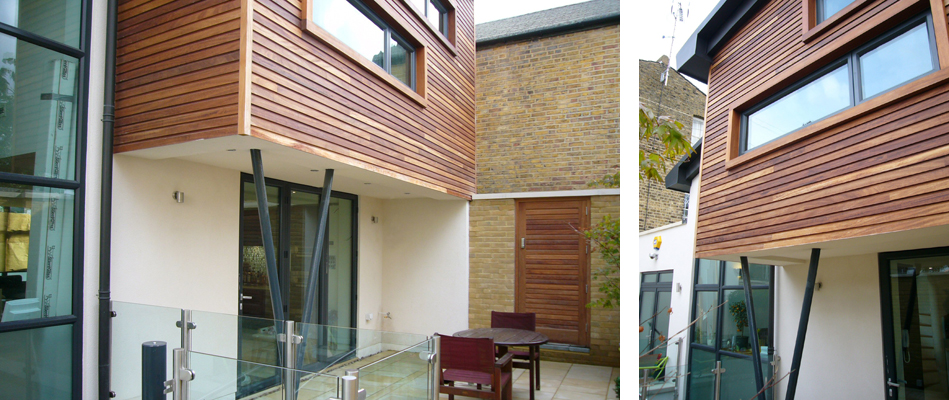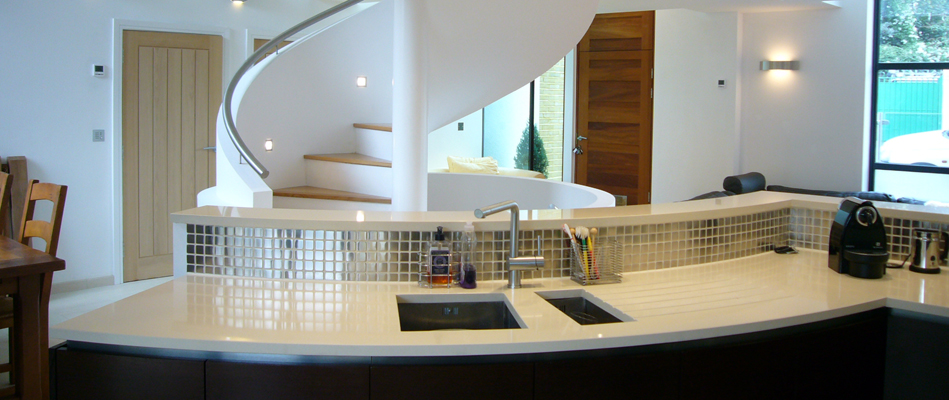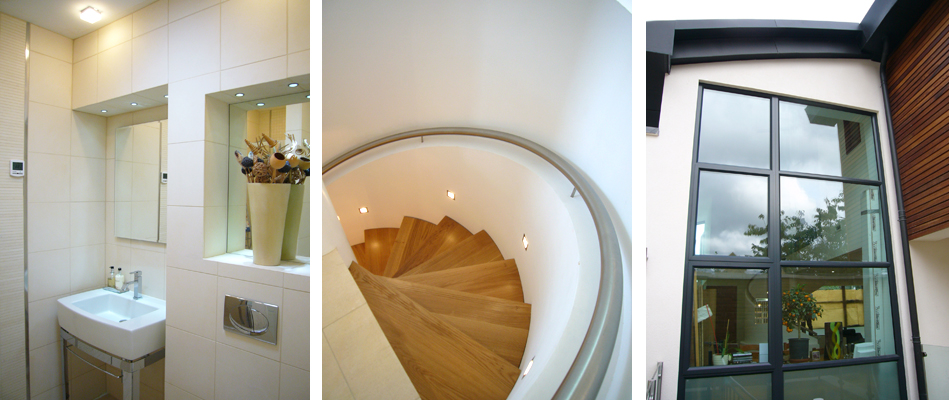This property is a five bedroom, three bathroom, 200 sq.m house designed for a professional couple with a young family who had bought the site with the intention of creating a new bespoke home.
The small site was occupied at the time of purchase by a derelict commercial garage building. The success of the project depended upon being able to provide a full basement and maximising the level of accommodation that could be provided.
The planning department had very a specific requirement that we ensured the house design did not completely fill the visual gap at first floor level: the original building on the site had been single storey.
It is often the case that apparent constraints on design can become generators of creativity and in this case the constraints led to our proposal for the striking curved roof. The roof design did, however, mean that space had to be regained elsewhere in the design. So we negotiated with the planning department to achieve approval, not only for the basement, but for a first floor projection of the rear garden that allowed a full two bedrooms and family bathroom to be accommodated in at first floor level within the curved roof.
A central spiral stair was constructed around a steel post that supports the entire roof, ground and first floors. Although the ground floor layout is open plan, it is split into distinct zones: the stair defines the corner of the notional hallway, living, dining and kitchen zones. The kitchen island unit is curved to reflect the radius of the stair case, about the same central point.
The basement accommodates a master bedroom with a full lightwell, a master bathroom, study, utility and smaller bedroom with a lightwell to the front of the property.
The rear courtyard garden is visible through the house at ground level, accessed through sliding, folding doors. The overhanging rear bedroom accommodation at first floor level provides cover from the elements, immediately outside these doors.
The basement was excavated after the perimeter was first piled using bored piles. The basement is waterproofed using a drained membrane system with a pump and back up pump, this being the best way to ensure any water ingress is dealt with for the lifetime of the property. Upon this foundation the house was constructed with a steel frame that was necessary because of the open plan nature of the ground floor.
The walls were constructed using traditional cavity masonry: the ground and first floors are of concrete beam and block construction. A whole house heat recovery ventilation system was installed, and the heating provided by an efficient gas boiler connected to the underfloor heating. The house has a good standard of insulation and airtightness, minimising the heating load on the boiler.
1st Architects designed the house and gained planning approval following extensive negotiations with the planning department. We then provided all construction drawings, and assisted the owners with the build until completion.
This property was commended by the local authority in their 2011 design awards.









