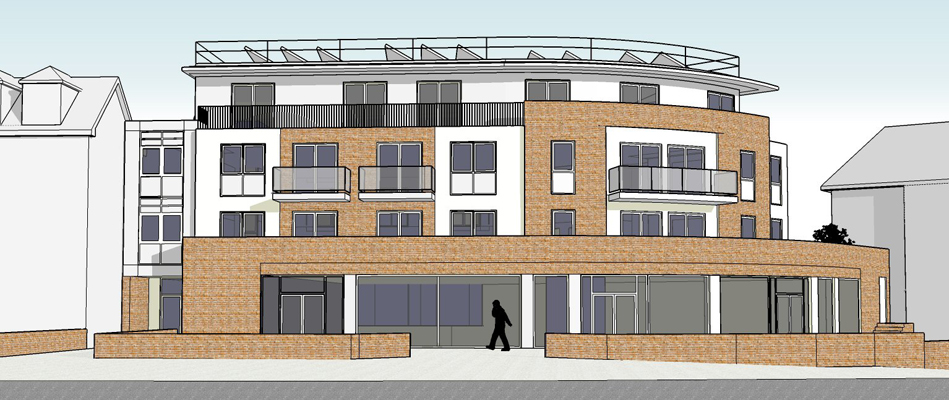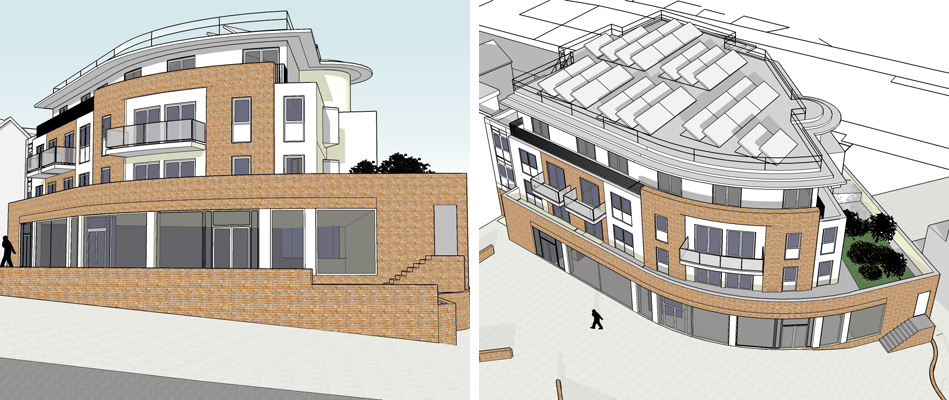This building, designed for a developer client, incorporates a replacement vehicle showroom on the ground floor and three storeys of residential accommodation above comprising of 14 flats.
Parking and storage for showroom is accommodated at basement level.
The client engaged 1st Architects to successful achieve planning approval following a period of negotiation with the planning department.








