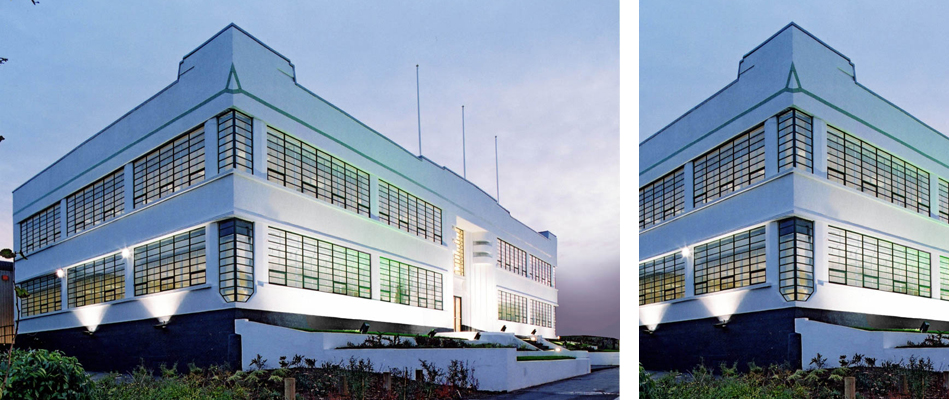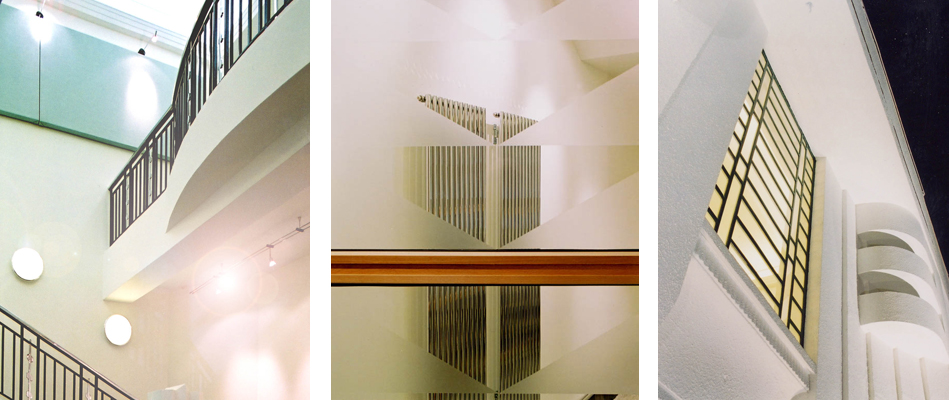Dating from the 1930s this building was known as the “Coty” Building before the second world war. The owners, who are a commercial client, required a full refurbishment of the building in order to successfully let the building.
The reception area was redesigned with new finishes, decorative lighting and the feature staircase was sympathetically refurbished. The original terrazzo floor finish was carefully restored.
A new lift shaft and lift mechanism was installed, new secondary glazing installed to all windows, new ventilation, heating, lighting, electrical and data systems were installed as well as all new finishes.
Externally, the rendered walls were repaired and repainted and the original band of feature tiling to the elevations was reinstated, a new single ply membrane roof covering was also installed as well as external decorative lighting.
1st Architects gained all local authority approvals, provided all construction drawings, tendered the project and administered the building contract until completion.








