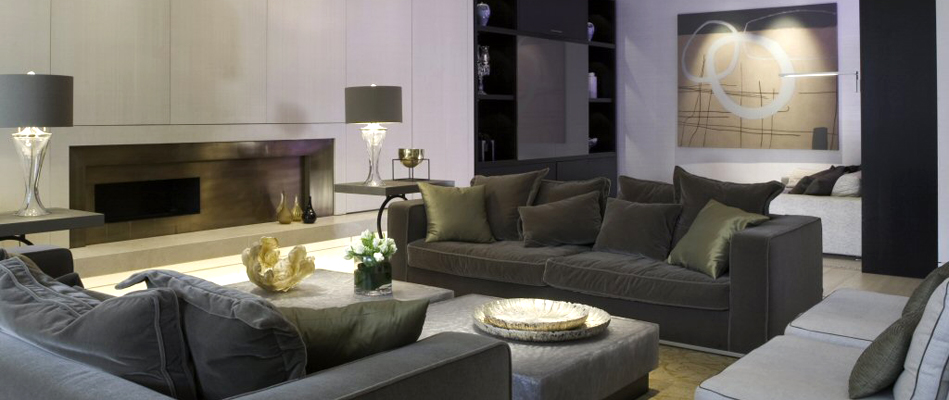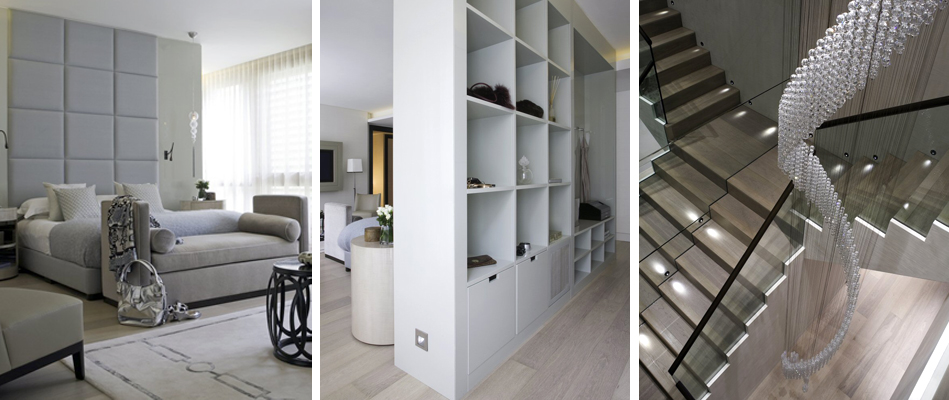This project is a refurbishment of a very large 419 sq.m duplex apartment for a couple with a young family. They had purchased the property new from the developer, but required that it be refinished to their own personal requirements.
1st Architects were engaged for architectural design and technical services. We also undertook a coordination role between the main contractor, interior designer, lighting designer, audio visual installer and all consultants. The main contractor, Holloway White Allom had worked with us previously so that we were confident in each other’s abilities.
The developer’s electrical, audio/visual and lighting installation was surveyed and reconfigured. A location for a “hub” was defined to accommodate the racks of lighting and audio/visual control equipment.
The ventilation and comfort cooling system was surveyed, reconfigured and optimised, concealing outlets in new joinery and ceilings. New solid white washed oak flooring was installed almost throughout to create a sense of continuity between the various rooms.
Specialist finishes included polished plaster to the hallway, landing and staircase walls as well as fabric wallpapers in some of the bedrooms. New bespoke fitted joinery was designed and fitted throughout, several pieces of joinery contained integrated lighting and audio visual equipment.
The existing staircase was removed and a new steel structure designed and installed to support a stunning oak clad staircase with polished plaster sides. The oak treads and risers have no visible fixings, a structural glass balustrade was designed to slide past the oak stair with no visible means of support. The bronze handrail forms an abstract line, to the eye, that ascends the stair, following the glazing. The main staircase wall, is fully mirrored, the mirror panels are as large as physically possible. The remaining staircase walls are finished with polished plaster and all the walls have lighting integrated at low level. The centerpiece of the staircase is a stunning £30,000 chandelier. We had to carefully plan and design the way in which it was secured to the concrete structure of the floor above.
We collaborated closely with the interior designer, Taylor Howes, to develop their concepts for joinery and other elements. Lighting Design International were engaged by the client to design the lighting installation and we worked alongside them to coordinate the lighting with joinery and other ceiling and wall mounted equipment.
The alterations that took place to the apartment included the conversion of a large bedroom to a private gym complete with rubber floor, fully mirrored wall and integrated television.
An internal room that contained no windows was redesigned to become a stunning dining room, one side of which is a large glass enclosed climate controlled wine display. Many items of new bespoke fitted furniture were installed throughout the house.
1st Architects provided all construction information for the project and ensured that the freeholder’s consent and building regulations approvals were successfully gained.








