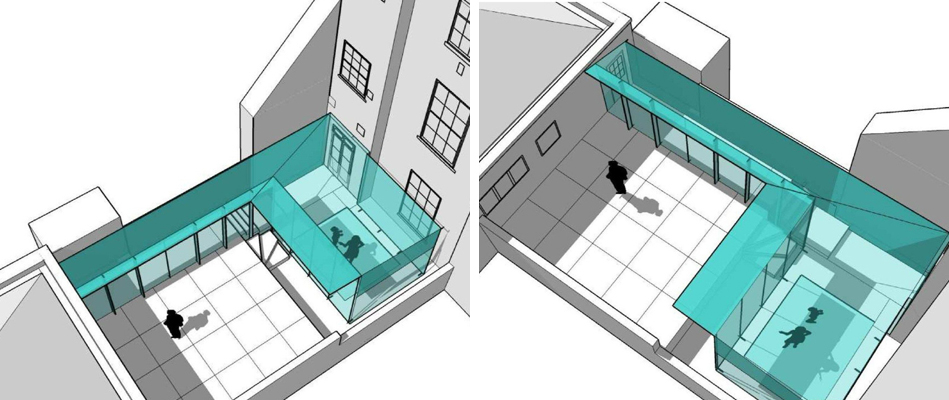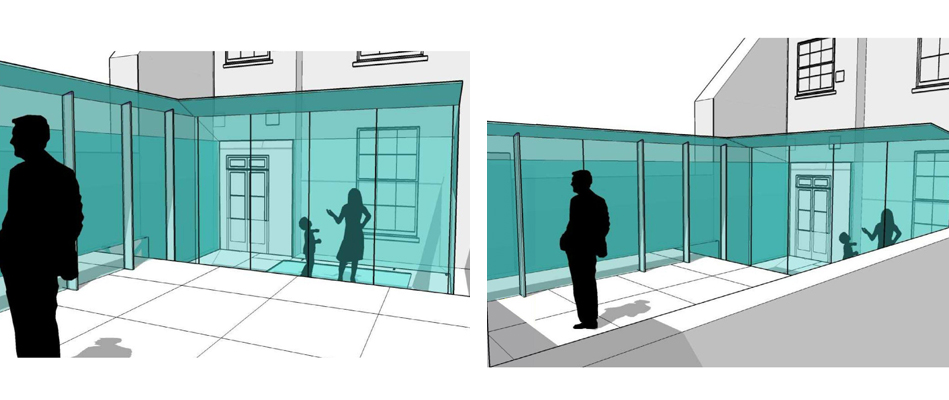This property consists of a duplex apartment with raised ground and basement floors, the basement level comprising of a kitchen, dining area with roof window above, and swimming pool. A corridor link at basement level connects the apartment to the mews property at the rear that accommodates guest and au pair accommodation and also a garage at the lower level.
1st Architects were engaged to prepare proposals to install a new link between the apartment, to the rear mews, at raised ground floor level and also to reconfigure the mews to accommodate full family sleeping accommodation.
We proposed a stunning glazed link that will not visually compete with the period architecture of the mansion block. Obscure glazing of varying opacity will be utilised to control vision and privacy. The property is within the Belgravia Conservation Area and is Grade II listed. We successfully achieved planning approval and listed building consent after detailed negotiation with the local authority conservation officer.








