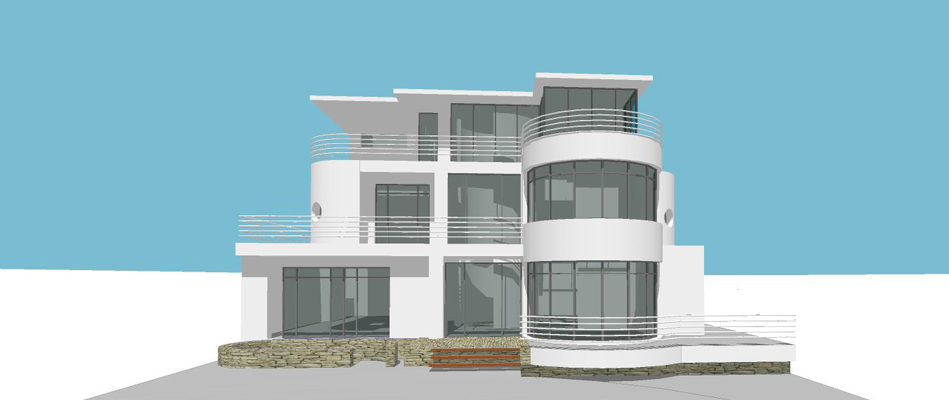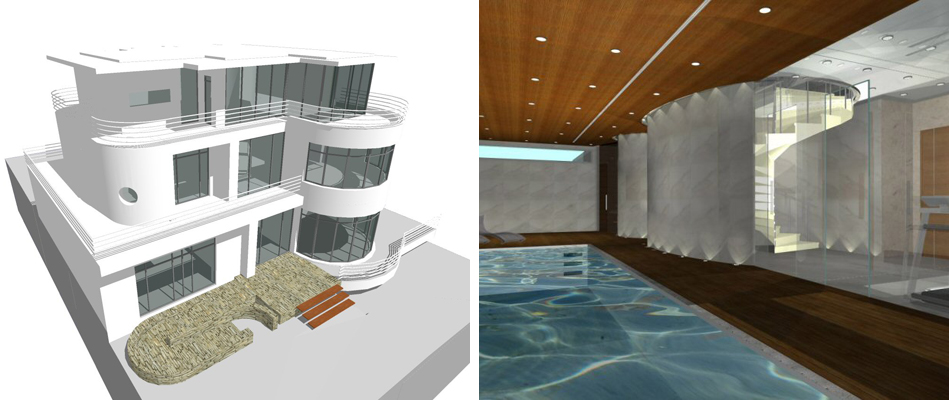This project is a five bedroom house for a successful engineer/entrepreneur and his family. The client is fascinated by Art Deco design and the proposals reflect this with an additional modernist influence.
A master bedroom suite is proposed at roof level, to enjoy views, with “his” and “hers” bathrooms and a hot tub.
The house is planned around a feature spiral stair with a “dynamic” tread arrangement. At basement level there will be a further guest bedroom, a swimming pool, gym, utility and plant areas and a garage.
The site is steeply sloping and careful reconfiguration of the access driveway is planned.








