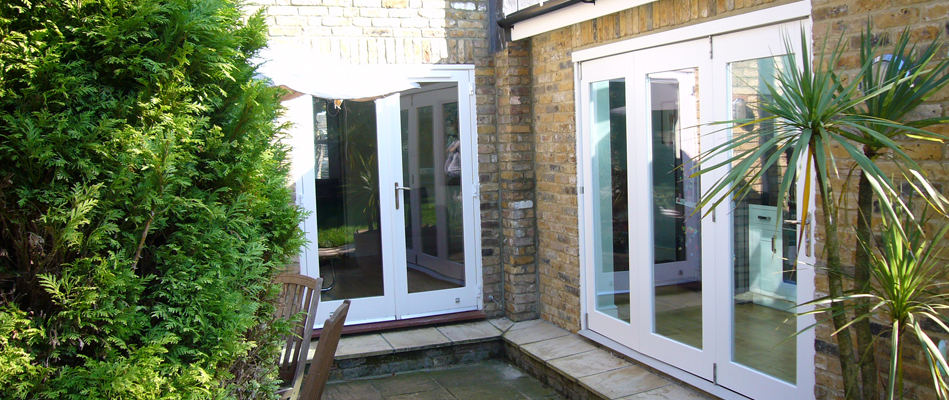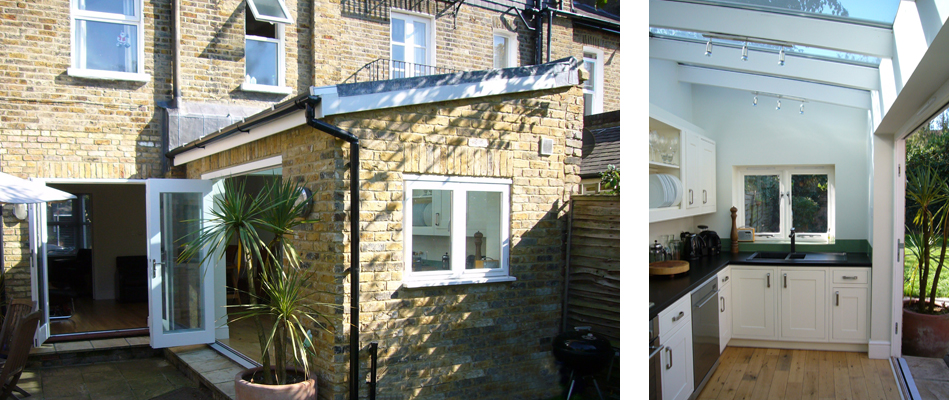The client required a small extension to their period end of terrace house to house a brand new kitchen. The entirely glazed roof, utilises a patent glazing system allows daylight to flood in, and the fold back glass doors mean that the room can be completly opened to the garden in the warmer months. A narrow side extension was also constructed that accommodates a study and utility room.
1st Architects designed the project,gained all local authority approvals including carrying out negotiation with the planning department, compiled production information then successfully tendered the project.








