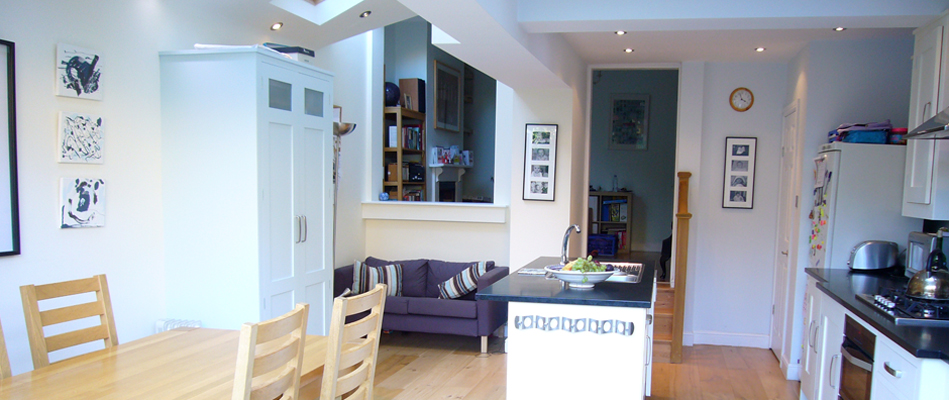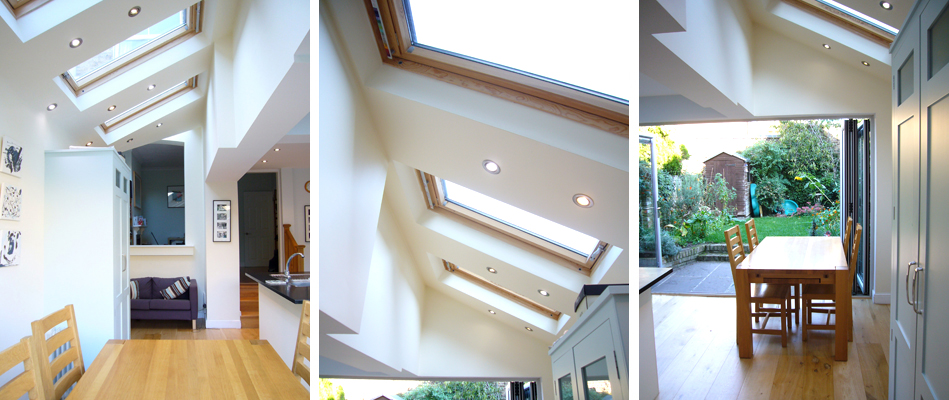The clients, a couple with a young family, wanted to create a family kitchen, living and dining area at the rear of the property. The solution was a “side return” and rear extension. This is a common type of extension in areas with large terraced housing stocks.
The window opening was retained to the rear reception room to allow vision through and also daylight to this existing room. The ceiling of the side extension follows the line of the roof to create a high ceiling with a number of rooflights to create a bright and airy space. The ceiling of the rear extension contains a flat glass rooflight to further bring daylight into the space. Full width sliding folding doors allow the garden and patio to be enjoyed and the inside spaces and outside spaces to merge.
The heating is provided by a new gas boiler connected to an underfloor heating system.
1st Architects designed the project, gained all local authority approvals including carrying out negotiation with the planning department, compiled production information then successfully tendered the project and administered the contract until completion.








