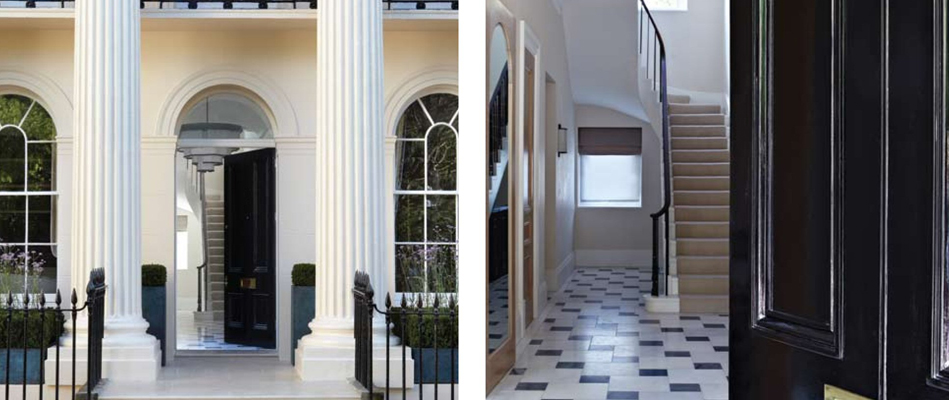The client wished to form a large single family dwelling of 825 sq.m from two adjoining houses designed by John Nash as part of a grand palace-style terrace of 37 houses circa 1825. They also required an additional 60 sq.m of wine storage in cellars under the street.
At either end of the terrace are projecting pavilion blocks connected to main facade by thin triumphal arches forming a stunning location for this development. The front facades are Grade 1 listed, but the client knew that the houses behind them had been rebuilt in their entirety after the war and that therefore substantial layout alterations would be permitted by English Heritage.
Together with a host of internal layout alterations, the client wished to install a roof terrace concealed behind the slate roof slopes. The completed property offers substantial accommodation with a master suite occupying an entire floor of 160 sq.m consisting of master bedroom, “his” and “hers” bathrooms and dressing rooms and a master sitting room.
Four further bedrooms, each with their own ensuite bathrooms occupy another floor. The rest of the accommodation includes a cards room, library, drawing room, dining room, family kitchen, study, reception, powder room, cinema, massage room, and integral garage.
At basement level there is further separate accommodation: a catering kitchen, large utility room and staff accommodation with facilities.
The houses originally had no outside space, so a roof top terrace was designed, concealed behind the slate roof slopes, extending the full width of both properties. The terrace is accessed from an elegant new curving staircase via an electronic sliding roof lantern of minimal contemporary design. The terrace itself mimics the deck of a yacht completely clad in linear iroko timber cladding and features a similarly clad hot tub.
A location for a “hub” was defined to accommodate the racks of lighting and audio visual control equipment. A full ventilation and comfort cooling system was installed, outlets were concealed in new joinery and ceiling features. Specialist finishes included polished plaster, stone and fabric wallpapers. New bespoke fitted joinery was fitted throughout.
1st Architects were employed for architectural design and technical services and to deal with all planning and listed building applications.
We also undertook a coordination role between the main contractor, interior designer, lighting designer, audio visual installer and all consultants.
We collaborated closely with the client’s interior designer Gosling to realise their vision.
The main contractor Depa UK had worked with us previously and so we were confident in each other’s abilities in this exacting project.
1st Architects provided all construction information for the project and ensured that the freeholder’s consent and building regulations approvals were successfully gained.







