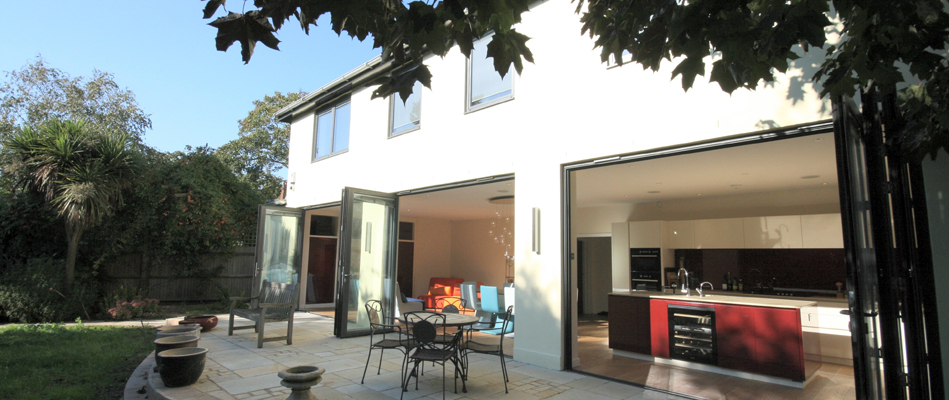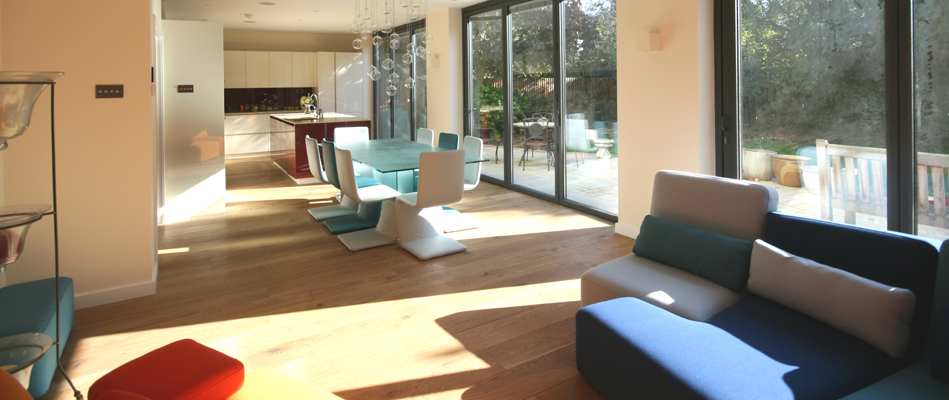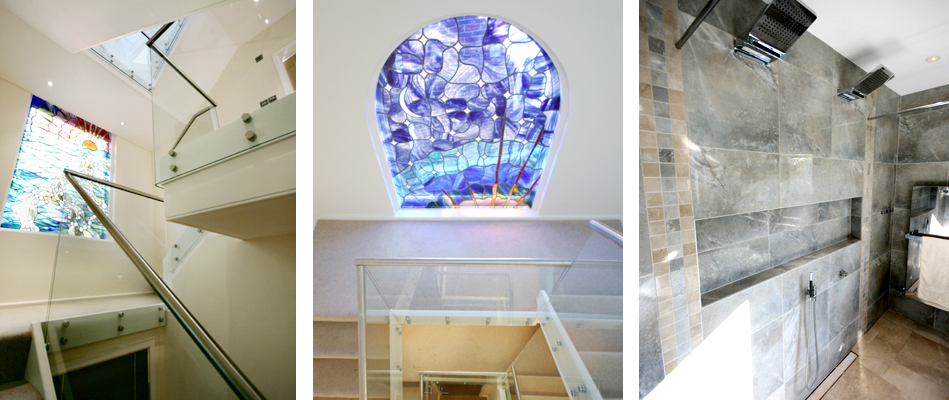The owners of this 1930s house occupying a corner plot wished to completely transform their property. So we planned a two-storey side extension, loft conversion, internal reorganisation and full refurbishment of the interiors.
The side extension added living space, study and utility accommodation. The rear ground floor rooms were combined into one long living, kitchen, dining area spanning the entire rear of the property.
Three long glazed sliding folding doors now provide a free flowing relationship to the new rear patio area and garden. The reorganisation of the rear elevation included modifying window openings at first floor level to create an ordered elevation.
A large master bathroom was formed at first floor level, from the smaller bedroom, with a feature double shower and double basins.
The large loft conversion involved forming two roof dormer extensions, one serves a double bedroom with ensuite bathroom and the other accommodates a fully operational sauna. The existing stair well was modified to create a stunning three-storey continuous staircase with glazed balustrade.
Roof mounted solar water heating collectors provide for a significant proportion of hot water requirements, and new high quality bright steel rainwater goods connect to a large underground tank in the rear garden for the re-use of rainwater within the house for washing and flushing of toilets, as well as for garden use.
1st Architects designed the project, gained all local authority approvals including carrying out negotiation with the planning department, compiled production information, tendered the project and then managed the contract until completion.









