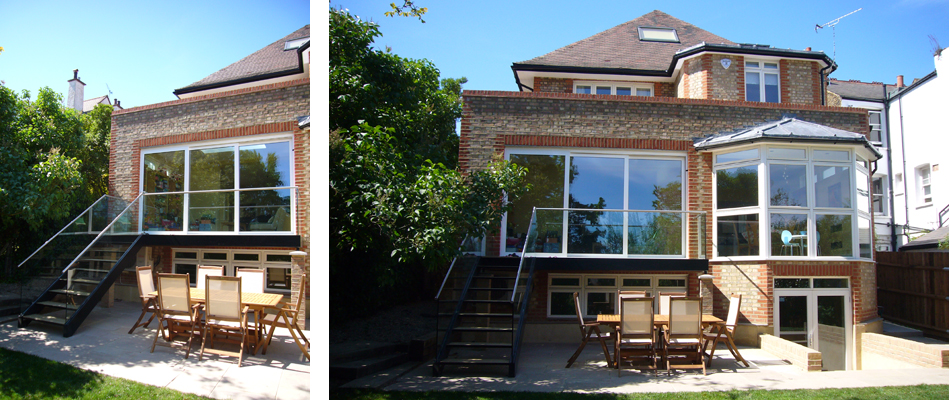This project involved a three-storey rear extension, reorganisation and full refurbishment to a period house within a conservation area. The existing roof level accommodation was also extended, assisted by the installation of two roof level dormers.
We added a basement extension which comprises a media room, wine room and AV rack room, whilst the ground floor extension and reorganisation created an open plan rear living, kitchen and dining area.
At first floor level, the extension allowed a master bathroom to be added to the rear master bedroom, accessed from a dressing room. Loft level accommodation provided additional guest and staff suites.
The traditional character of the existing hallway and stairs were retained by use of a hidden smaller staircase from first to loft floor levels.
Underfloor heating was installed at basement and ground floor levels, and an audio visual system was also installed.
Externally the front garden and boundary wall were reconfigured and the steeply sloping rear garden formed into terraces. A structural glass balustrade to the rear balcony and garden access stairs introduced a contemporary visual counterpoint to this character property and allows uninterrupted views of the new garden from the higher level living areas.
The owners wanted to bring this much neglected old house up to modern standards with generous accommodation, but wished to retain the character of the original property.
1st Architects designed the project, gained all local authority approvals including carrying out negotiation with the planning department, compiled production information, tendered the project and then managed the contract until completion.







