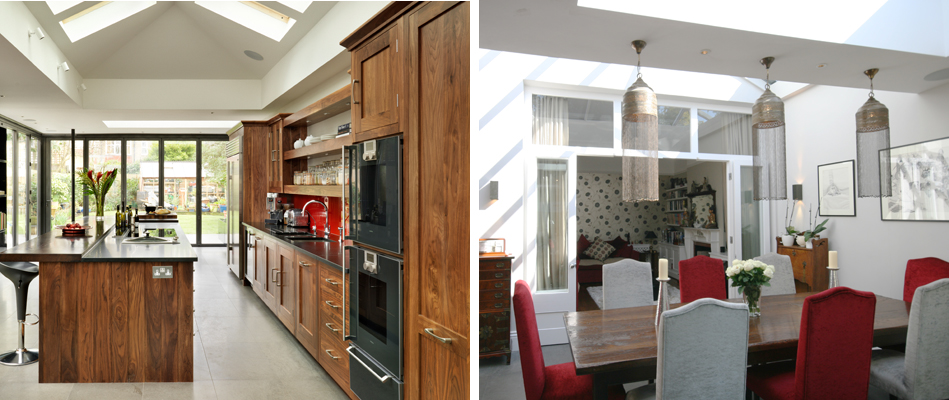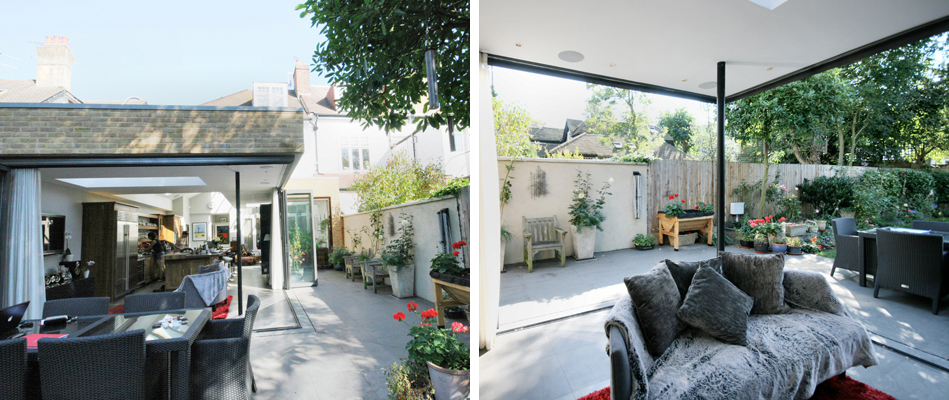The owners of this period house aspired to an open plan contemporary family and entertaining space with a free flowing relationship to the garden. So designed a ground floor rear extension comprising a kitchen, dining and living area opening up to the garden. Sliding/folding glazed doors, running around the corner, were used to minimise any sense of enclosure and maximise the connection to the garden.
The design features an oak-framed picture window to the dining area, a spiral wine cellar accessed through concealed trap door, underfloor heating, a mood lighting system, and a music system.
Outside, the pitched roof over the kitchen area is clad in zinc. Large format granite floor tiling runs seamlessly through to the patio area externally, further enhancing the sense of inside and outside spaces merging.
1st Architects designed the project, gained all local authority approvals including carrying out negotiation with the planning department, compiled production information, tendered the project, and then managed the contract until completion.








