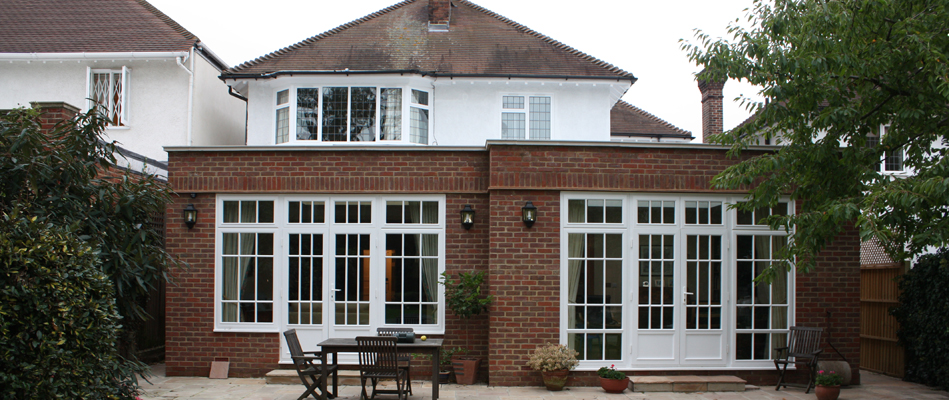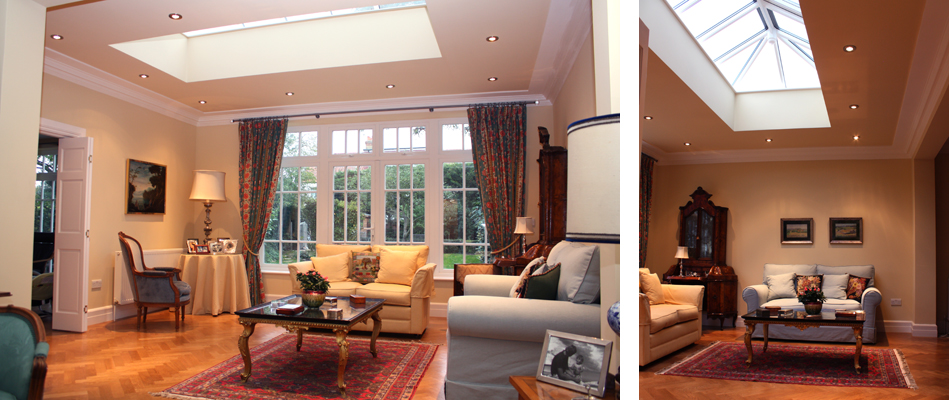1st Architects was recommended to the owners of this property by their neighbour for whom we had previously undertaken a very substantial project.
The owners wished to modify and upgrade a poor quality existing structure on the rear of the house and also to extend to effectively create a full width rear extension.
A traditional roof lantern brings daylight into the newly created, and adjacent existing rear reception rooms.
The parquet floor was matched between existing and new rooms and care was taken to match cornices and joinery items to ensure the extension blended with the existing property.
1st Architects designed the project, gained all local authority approvals including carrying out negotiation with the planning department, compiled production information, successfully tendered the project and administered the contract until completion.








