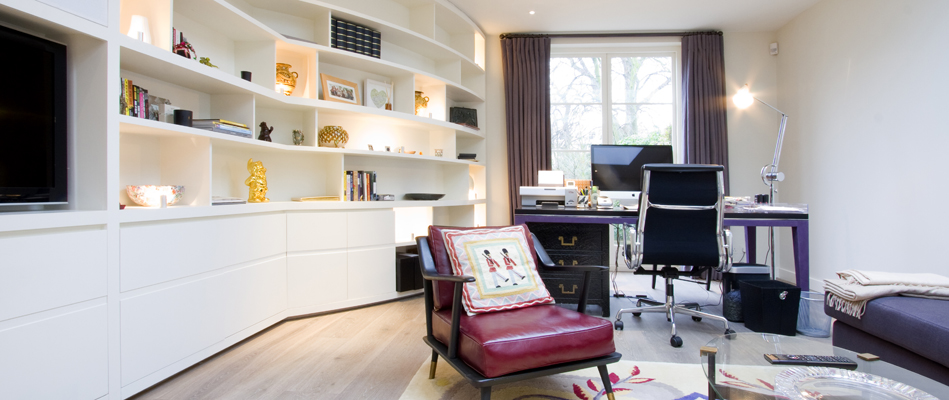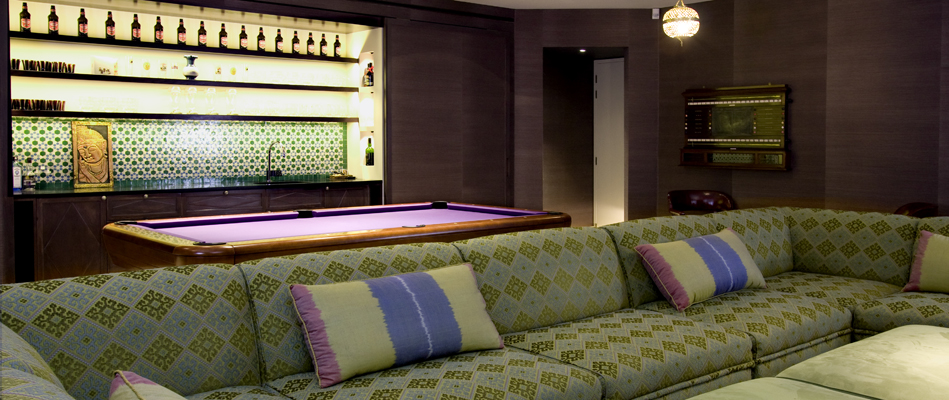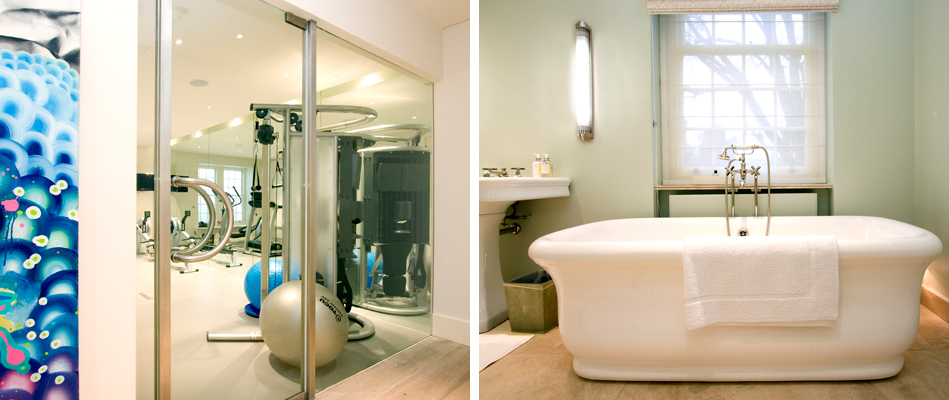This very expansive 900 sq.m house, dating from the 1930s, was designed by Oliver Hall. It had been purchased by a young couple who wished to modernise and personalise the property to their own requirements.
1st Architects was employed for architectural design and technical services. We also undertook a coordination role between the main contractor, interior designer, lighting designer, audio visual installer and all consultants.
The project was project managed by SDA Associates who we had worked with previously so they were confident in our abilities. We also collaborated closely with the client’s interior designers, Tod Hunter Earle to realise their vision. Lighting Design International was engaged by the client to design the lighting installation and we worked alongside them to coordinate the lighting with joinery and other ceiling and wall mounted equipment.
The first and second floor bedroom accommodation was reconfigured, providing new ensuite toilet accommodation, new clothes storage and dressing areas. Minor adjustment was made to the ground floor layout to provide better circulation.
The basement level was a recent extension and not original to the house. The basement layout was reconfigured to provide separate gym accommodation, behind a glazed corridor wall. A large entertaining space and all the ancillary accommodation in the basement were retained and refurbished.
A “green roof” of sedum was installed to each of the existing flat roofed, single storey, side wings of the property. A full refurbishment took place including of electrical, data, plumbing and heating installations.
1st Architects provided all construction information for the project and dealt with the planning applications and listed building applications. We undertook careful negotiations took place with English Heritage to ensure that the proposals were sympathetic to the property.









