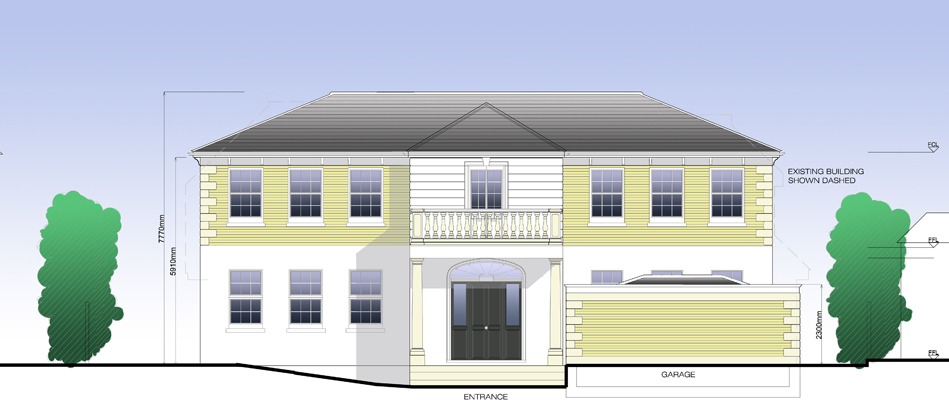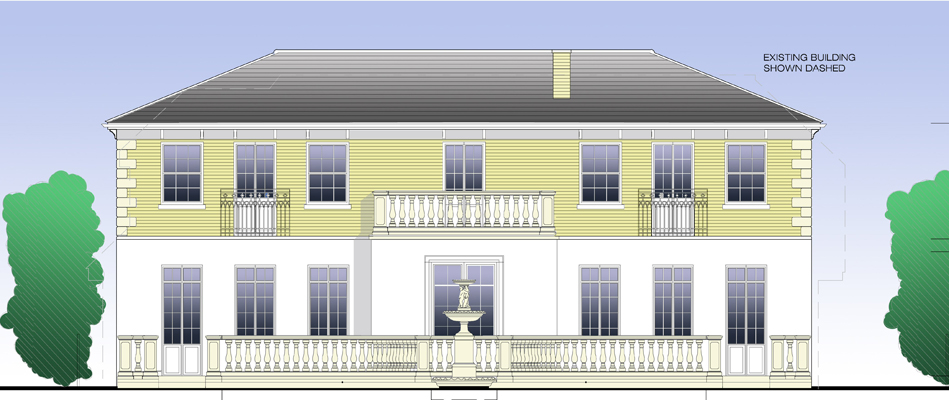We designed a six bedroom, five bathroom, 537 sq.m house for the owner of an existing chalet type property on the site (due to be demolished). The site is on a private road in Esher and the client’s brief was for an authentic Georgian style property that maximised the possible floor area.
The basement level accommodates two bedrooms with ensuite bathroom accommodation and full depth lightwells that allow good daylight, views out and access to private terraces. The basement level also accommodates a spa, sauna, steam room, gym and media room and is therefore very important in providing an excellent standard of accommodation, rather than being “second rate space” .
1st Architects designed the project, gained all local authority approvals including carrying out negotiation with the planning department.








