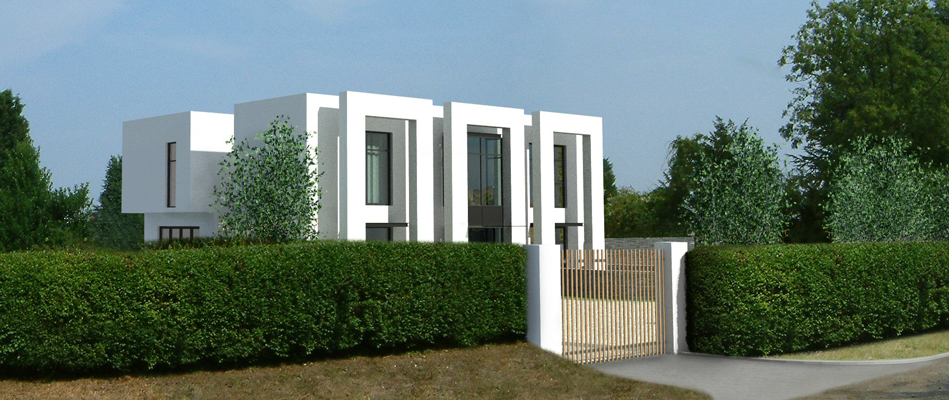A professional couple with a young family bought this site with an existing 1950s house, with the intention of creating a new bespoke home. The result is a new five bedroom, four bathroom, 750 sq.m house.
The site is on a private road in an area designated by the planning department as being an area of “special interest”. 1st Architects undertook a pre-application inquiry to introduce the planning department to our concepts before making a full application. Following a positive response the planning application was submitted and was successful when supported by the planning committee.
1st Architects attended the hearing and made a presentation to the committee, the planning department were supportive and stated “the design is considered to be of high quality and would create a locally distinct building that would be a positive addition to the street and the area”.
The width of the site and deep frontage, offered potential for the house design to be a sculptural design, addressing gardens on all sides, which it does with large areas of glazing that allow view through the house to the gardens on all sides. The three floor levels are connected by a sweeping curved staircase that ascends past a double height window at upper levels. The staircase defines one edge of the central atrium space with three metre diameter roof light above.
At first floor level, the master bedroom is accommodated in a rotunda at the rear of the house with access to two roof terraces and private master bathroom. The four other bedrooms and family bathroom are arranged similarly around the atrium space.
At basement level there is garaging for two cars accessed down a vehicle ramp. There is also a gym, plant room, wine cellar, family room and media room. A large lightwell to the rear of the property provides daylight and views to both the family room and gym and steps up to the rear garden.
The large site allowed the basement excavation to be made without any temporary retaining structures, aided by the firm chalky soil conditions. The basement walls were constructed in a diaphragm masonry construction: two skins of block with reinforced concrete in between.
The basement is waterproofed using a drained membrane system with a pump and back up pump, this being the best way to ensure any water ingress is dealt with for the lifetime of the property. A steel frame supports the main house structure with concrete pre-stressed plank intermediate floors.
The external walls of the house are cavity masonry blockwork with an external insulation and synthetic self coloured render system. This system envelopes the house in a layer of insulation and is very effective as the insulation layer is unbroken. A whole house heat recovery ventilation system is installed. Heating is provided by ground source heat pump connected to the underfloor heating. An array of roof mounted solar water heating collectors provide for hot water supply requirements.
1st Architects designed the house and gained planning approval following extensive negotiations with the planning department. We then provided all construction drawings, and assisted the owners with the build until completion.







